GeoMax 6017890 GeoMax Zoom3D paired with the X-PAD MasterPlan system is your new layout companion to make work more efficient, streamlined, and effective.
A complete collection of tools are included in the software to verify angles, slopes, and distances at the construction site. You can measure in a matter of a few simple steps. The Zoom 3D offers a variety of sophisticated capabilities to perfectly target the desired point, whether in low light or bright light, targeting on hidden locations, or over short or long distances up to 50 meters. The point is measured and shown on your screen with the press of a single key.
One-person layout
Boost your productivity and efficiency at work every day. A simple-to-use yet effective stakeout tool for the site layout is included with X-PAD MasterPlan. One person may measure and stake out using a pole using the Zoom3D target identification technology.
The Zoom 3D unique and user-friendly onboard software has a full range of functions that will speed up your interior and outdoor applications, including easy leveling, plumbing points, and staking out.
Drawing and As-built in one step
A wide variety of drawing tools are available in X-PAD MasterPlan. With the aid of the Zoom 3D’s drawing functionality, you are now able to swiftly and effortlessly sketch the 3D world. The output is exportable in ASCI or DXF formats. The X-PAD MasterPlan produces the greatest results when used to draw 2D and 3D elements. Get results quickly and precisely, all for the best price/performance ratio.
Automatic surface and line scanning
Zoom 3D automatically measures horizontal, vertical, and sloped parts as geometry gets more complicated and surfaces become curved. Simply define the surface’s boundaries, and Zoom3D will find it on its own.
877-622-3511
M-F 9AM EST - 5PM FRI 9AM
EMAIL US
SEND US YOUR FEEDBACK
Live Chat
M-F 9AM EST - 5PM FRI 9AM
Location
249 NY-32, Central Valley, NY 10917

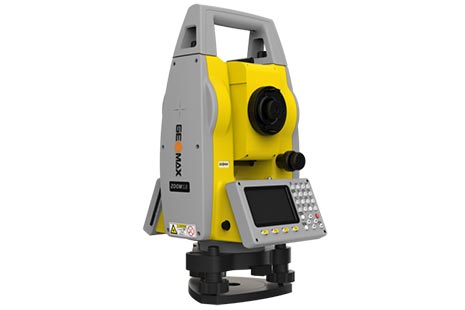
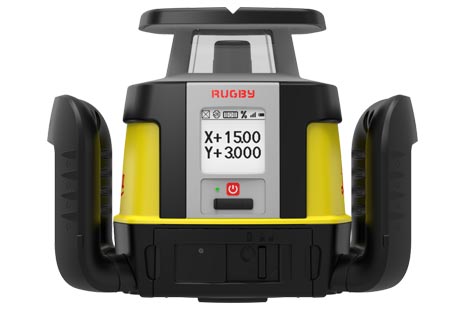
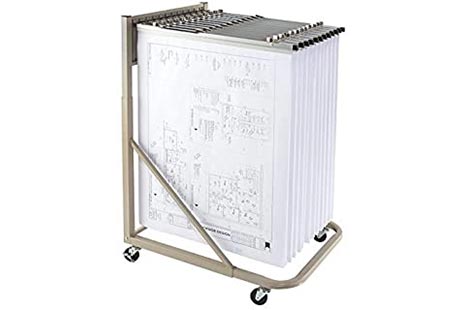
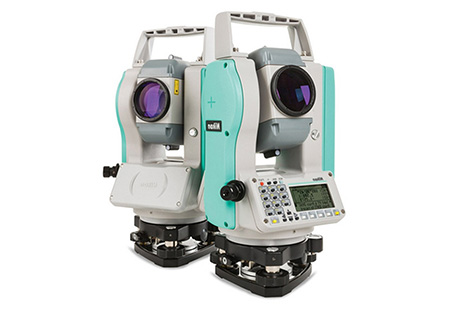


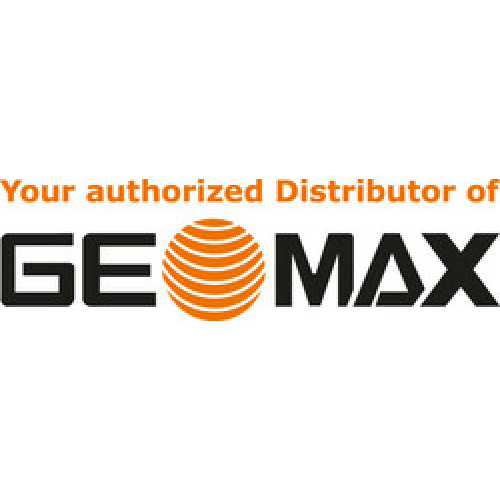
Reviews
There are no reviews yet.